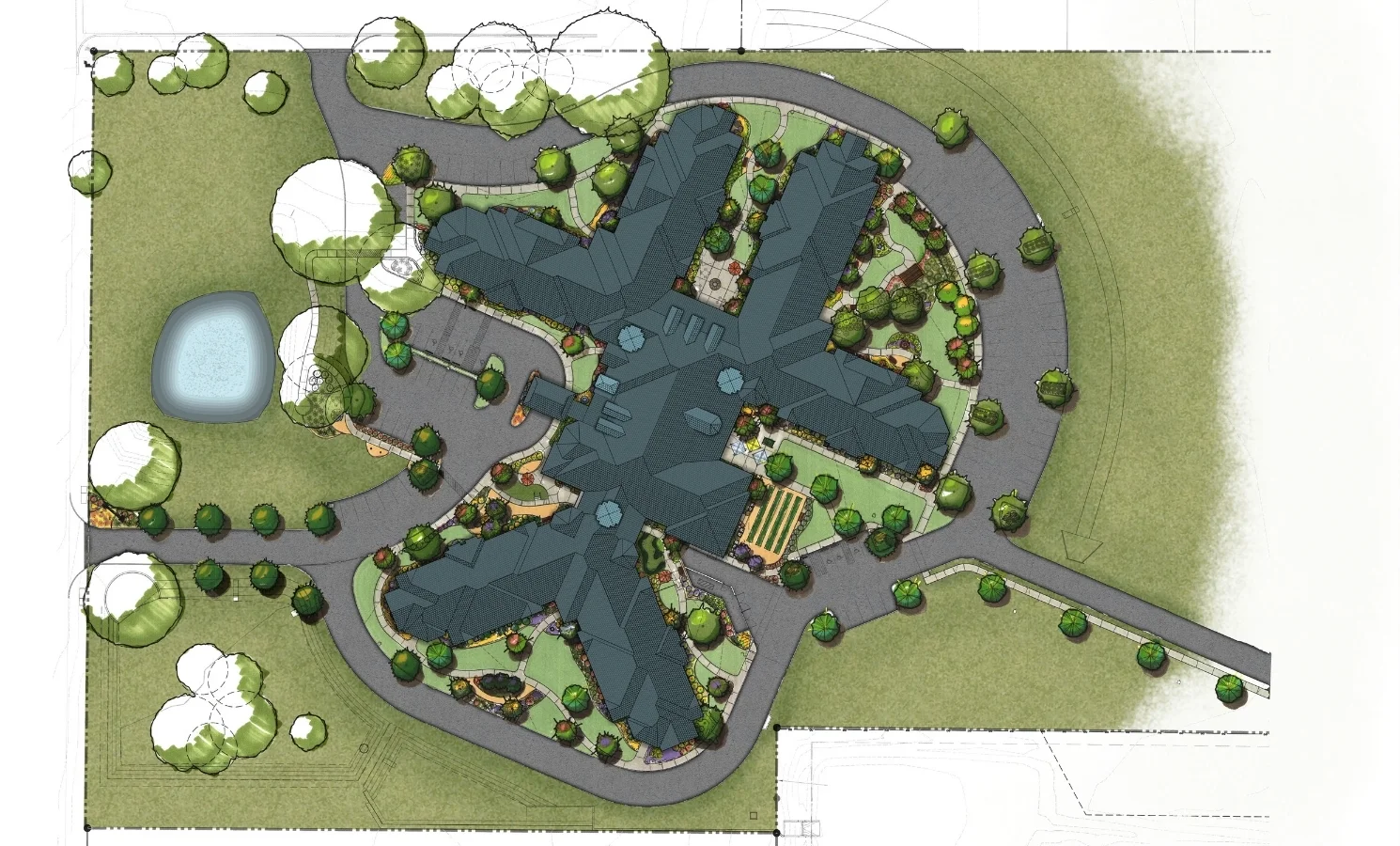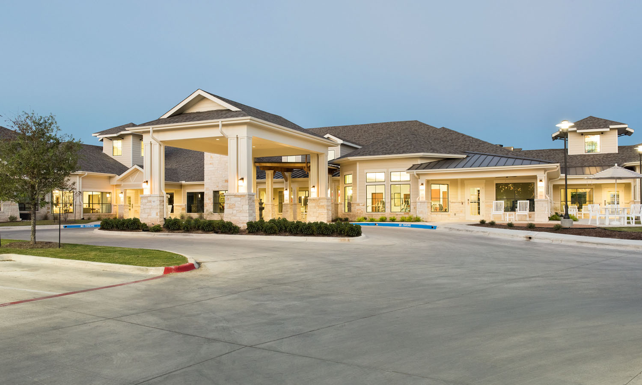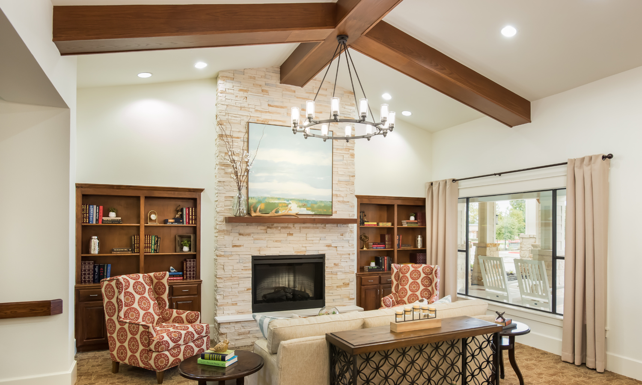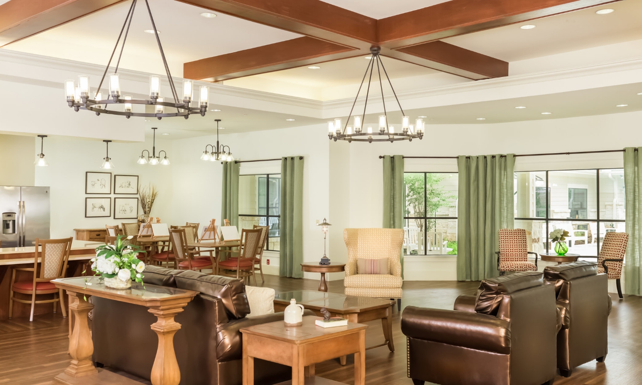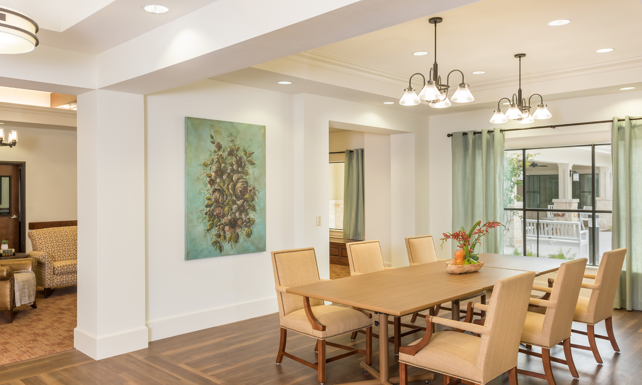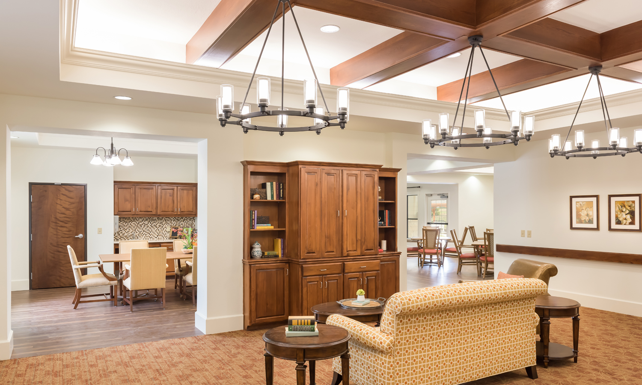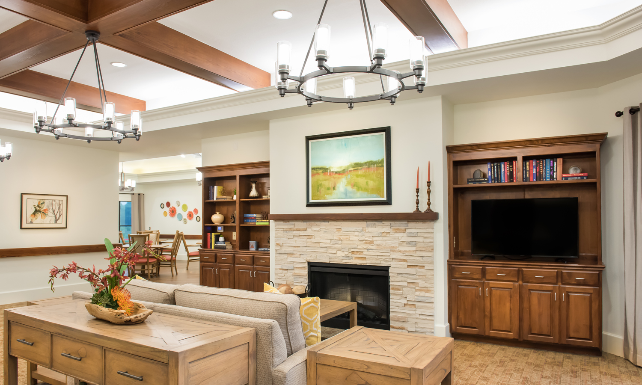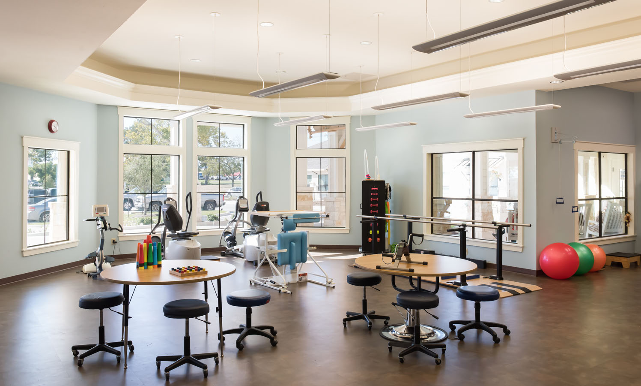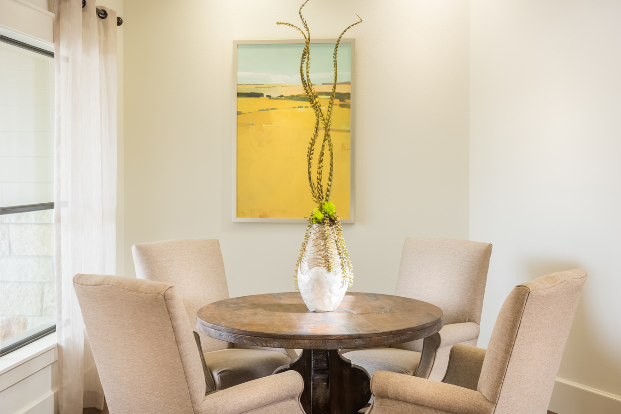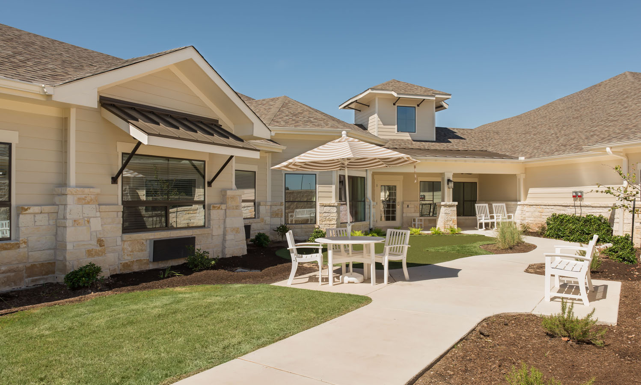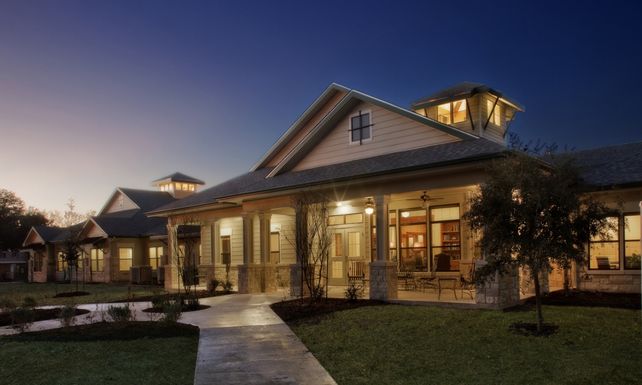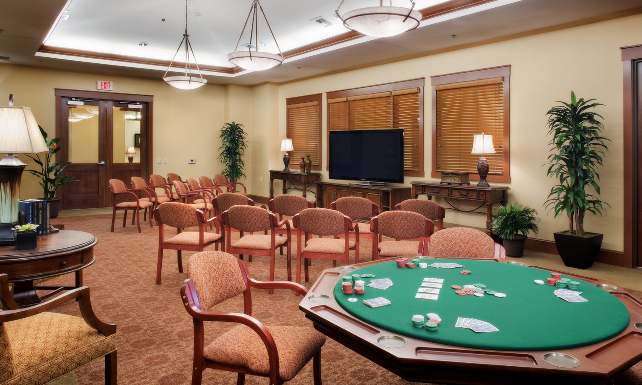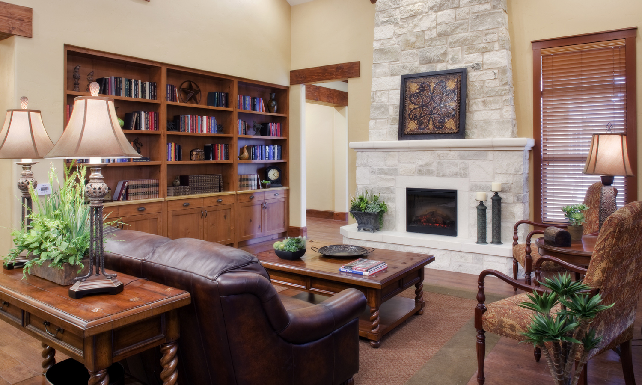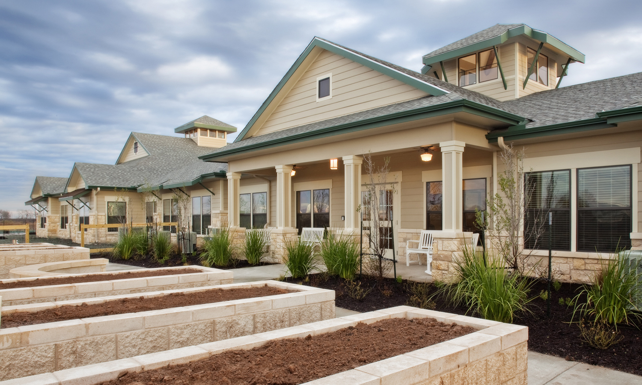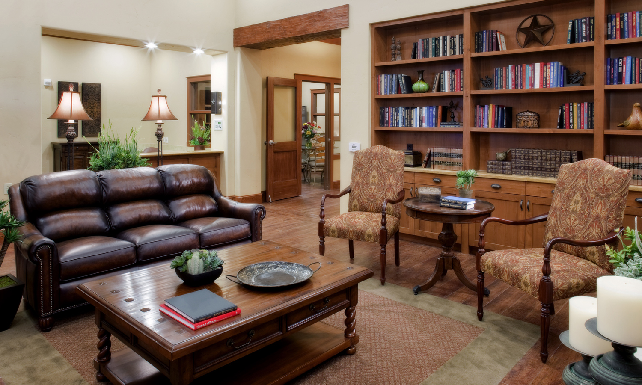SPJST
Project Details
CLIENT SPJST Senior Living
CARE TYPE Assisted Living, Memory Care, Long Term Care, Skilled Nursing,
SIZE 63,898
WHAT WE DID Master Plan, Repositioning, Architecture, Interior Design, Landscape Architecture
TAYLOR, TX
Residents live in one of six small houses with no more than sixteen residents per house. Three of the homes are exclusive to long-term nursing care, one house is dedicated to memory care, and two separate houses share a gym and therapy courtyards for short-term rehabilitation.
Separate smaller entrances enhance the ambiance of individual houses. Each home has its kitchen where staff can personalize resident meals. Although there are significant efficiencies such as the central kitchen to service all houses, residents don't see the back of the house activity, but instead, are comforted by consistent and familiar staff and neighboring residents.
SPJST integrated Taylor’s family culture seamlessly into their community. Each resident feels at home with the personalized small house design. While optimizing efficiencies, the team at SPJST took a leap from a traditional nursing home design centered around staff to one that focuses on the residents. In all, SPJST continually meets its goal to serve the community while developing lasting relationships with the residents.

