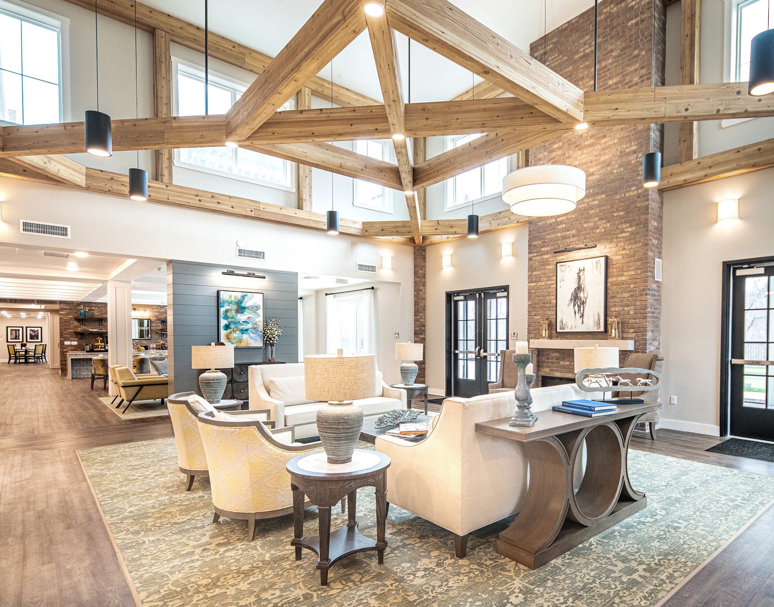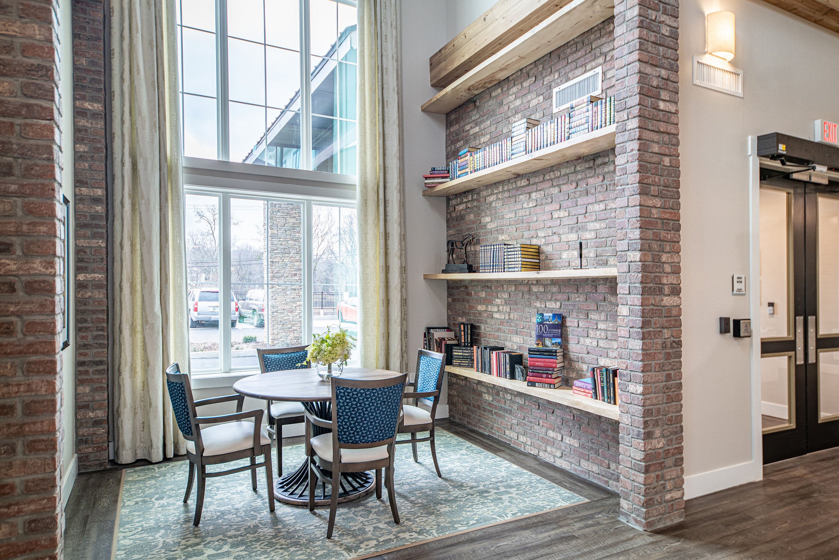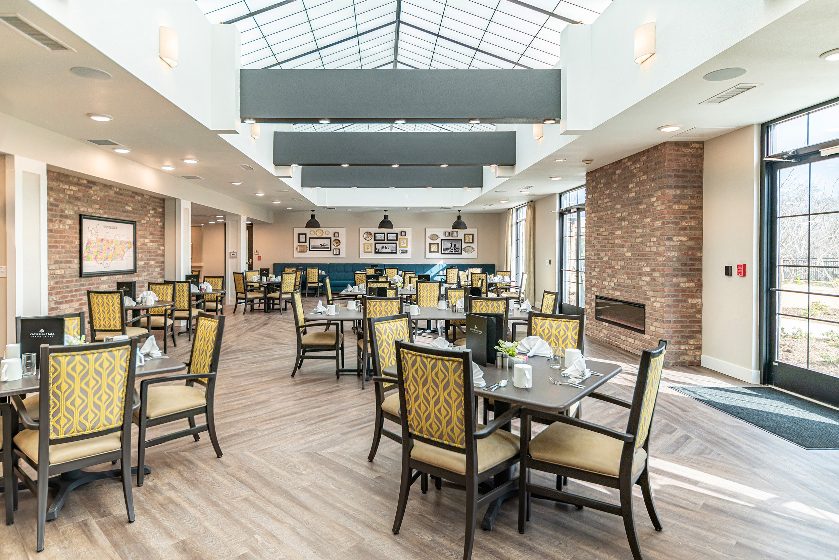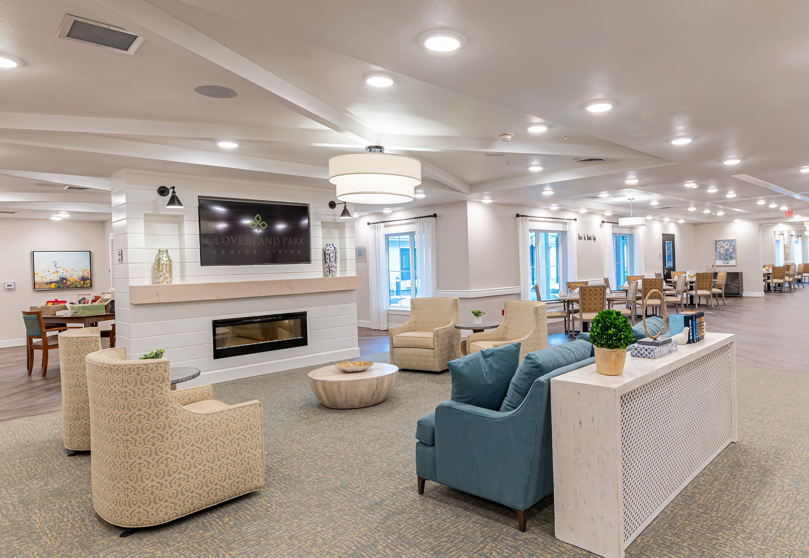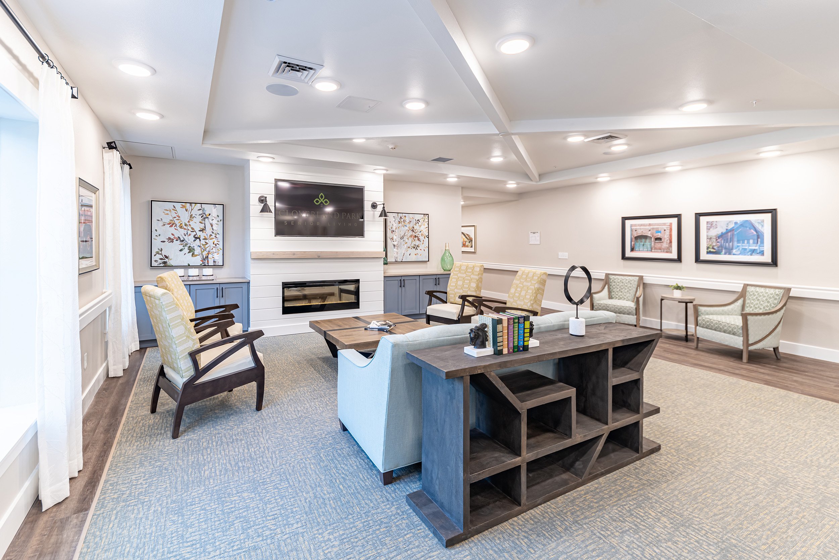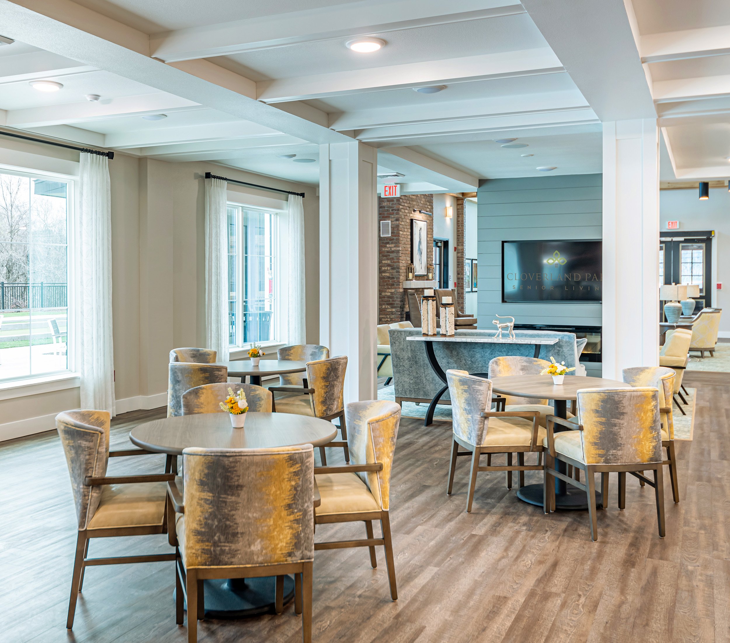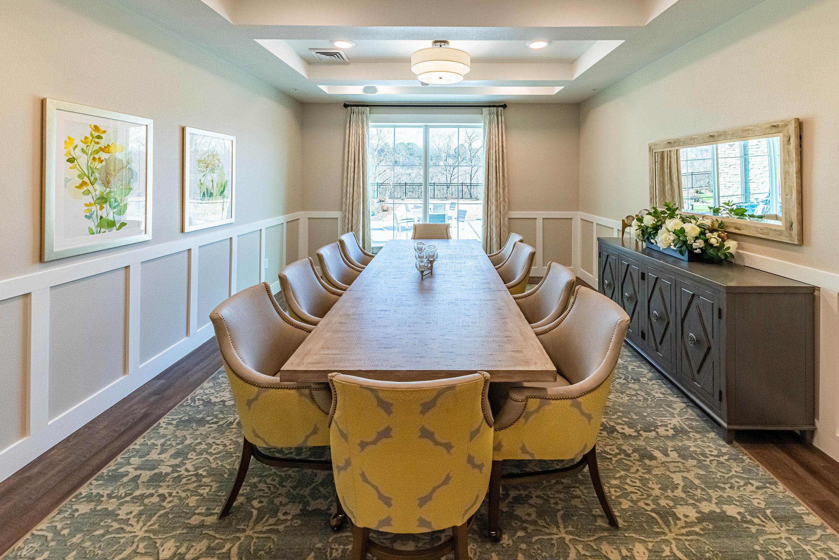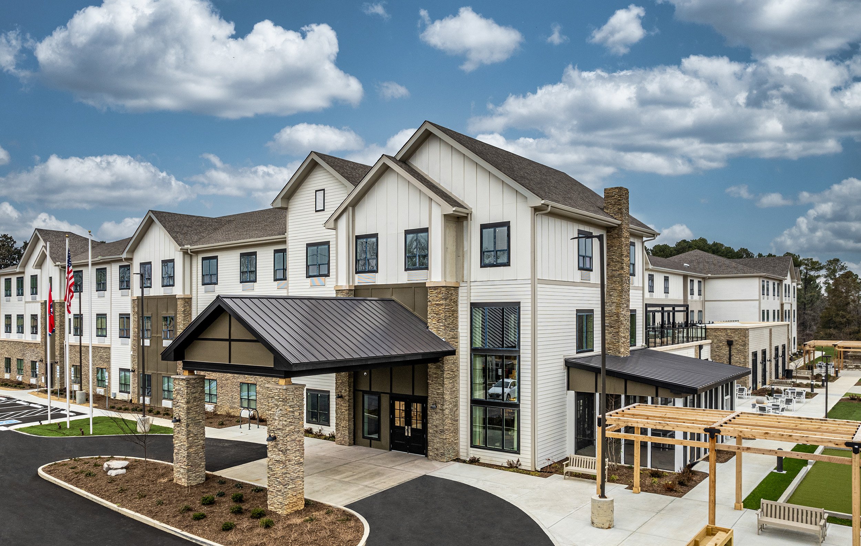Cloverland Park Senior Living
Project Details
CLIENT Meridian Realty Advisors
OPERATOR Integral Senior Living
SIZE 84,000 SF; 72 Assisted Living & 28 Memory Care
CARE TYPE Assisted Living, Memory Care
WHAT WE DID Architecture, Interior Design, Landscape Architecture
Brentwood, TN
Nestled on a hillside, Cloverland features second-story rooftop decks that overlook the adjacent park. The exterior features a screened porch with a dining patio and fire pit. Residents can enjoy meals or snacks, entertain guests, or curl up with a good book, while enjoying the breathtaking scenery.
Inside, the building features a modern farmhouse aesthetic with beamed ceilings, rustic brick, and warm natural light. A two-story-high great room features a massive fireplace that fills the space and welcomes people as they enter the building. A “Christmas tree nook,” a cozy space for reflection or reading but spacious enough for a two-story Christmas tree, adds a unique touch that can be enjoyed for various purposes.
The activity room is flexible enough for a homey, intimate dinner party or movie night for a large group. The main dining hall has a massive Agrarian inspired skylight. The art and decorative touches pay homage to the area throughout the building with equine themes and photographs of the Nashville area. The building’s style is definitively timeless and tasteful.

