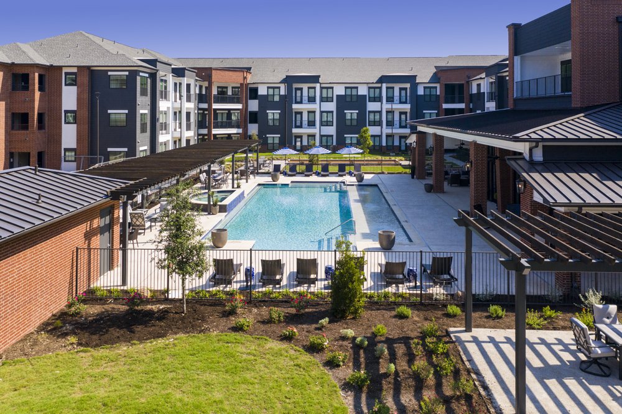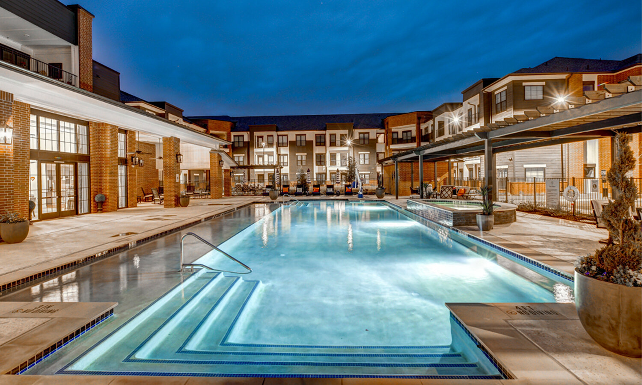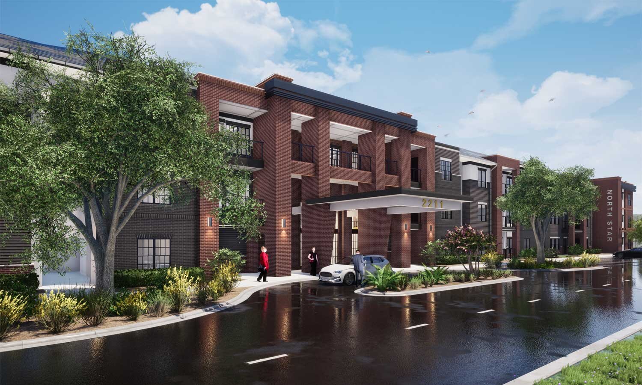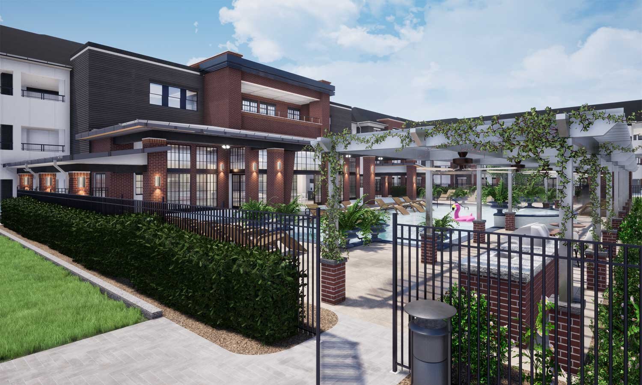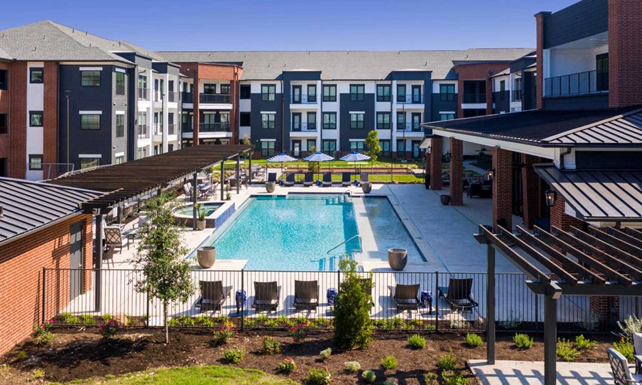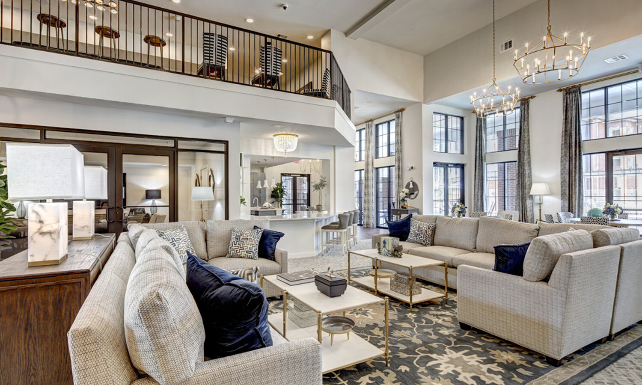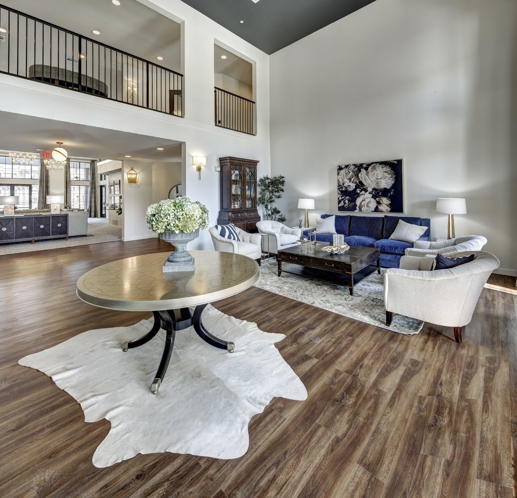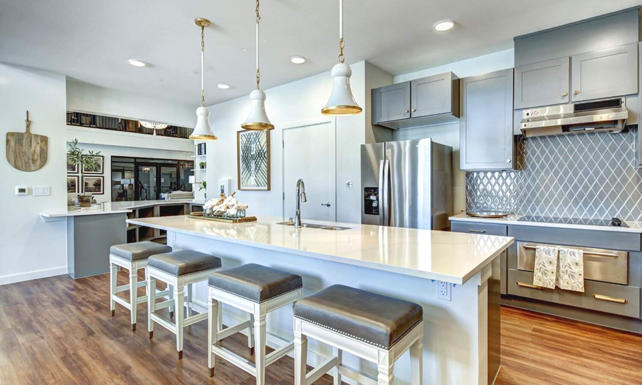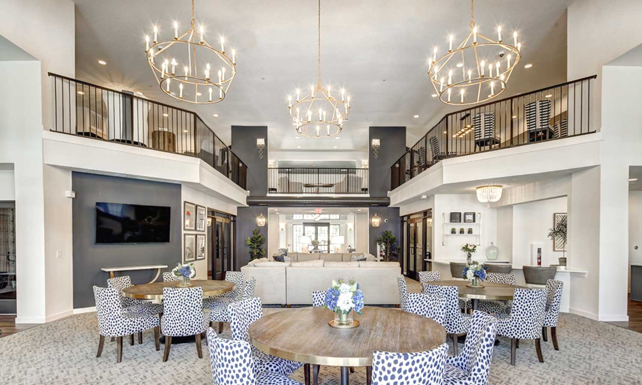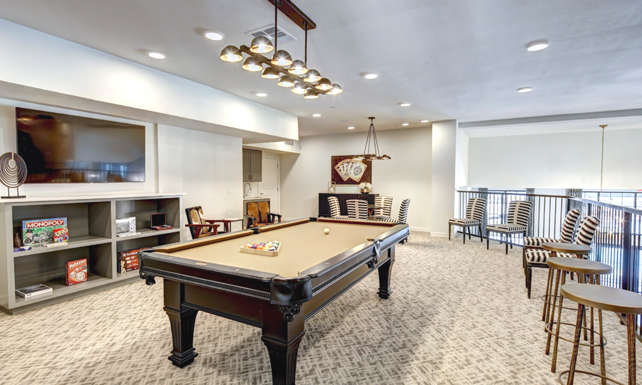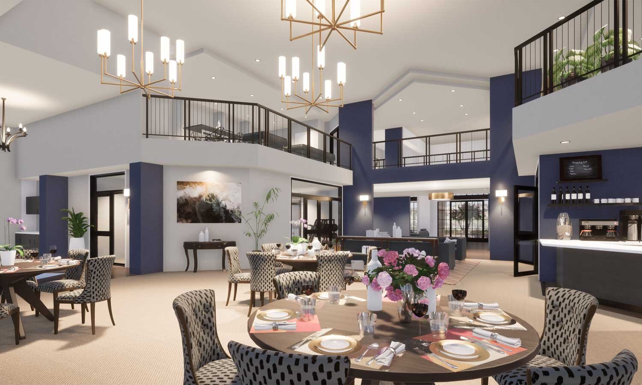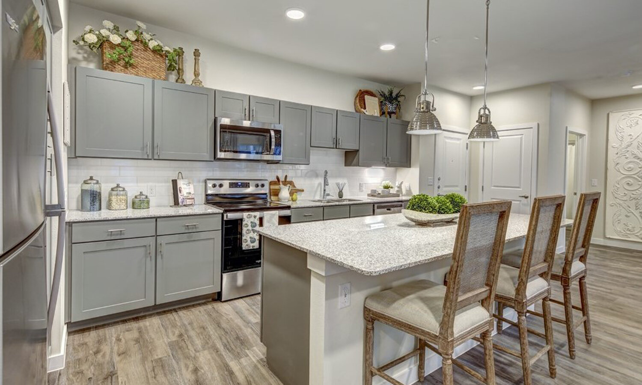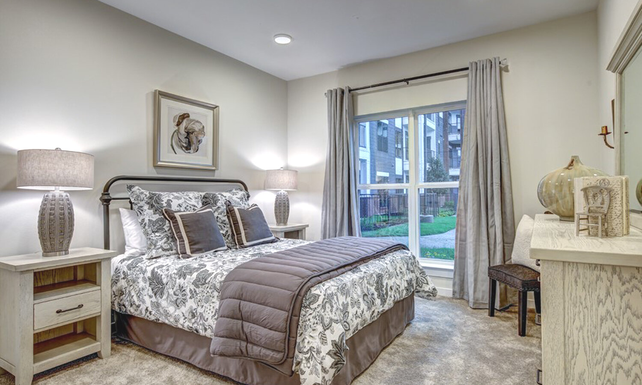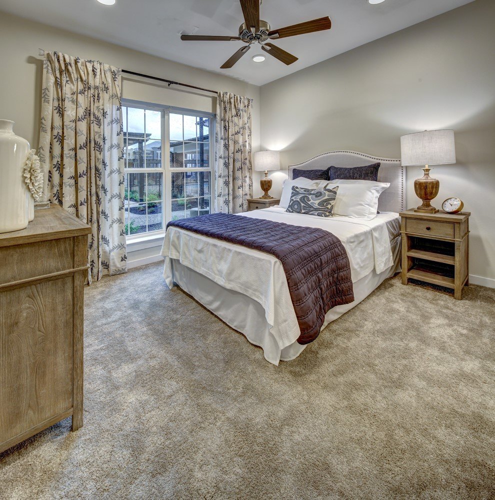North Star Georgetown
Project Details
CLIENT Walker Real Estate and Chalk Hill Ventures
COMMUNITY NAME NorthStar Georgetown
SIZE 298,800
CARE TYPE Active Adult
WHAT WE DID Master Plan, Architecture, Landscape Architecture
Georgtown, Tx
The design concept for North Star Georgetown emulates a Historic Downtown Georgetown aesthetic. Clean lines and classic brick materials accented by the darker tones modernize this classic style, while canted brick columns support a dramatic cantilever which defines the front entrance. Residents and guests are welcomed into a two-story great room and clubhouse. The clubhouse design encourages a holistic wellness-centered lifestyle. Clubhouse amenities include an exercise room, yoga studio, community kitchen, dining, and theater/lounge. On the second floor, a craft studio and game room open to overlook the first-floor clubhouse amenities.
Floor to ceiling windows open to a covered plaza in the central courtyard. The plaza overlooks a courtyard pool deck and outdoor dining. At the pool, residents enjoy lounging on the sun shelf or a cookout at the adjacent grill. The center of the courtyard has the potential for a stage setup to host performances while residents take a dip in the pool. Outdoor activities such as horseshoes/bocce ball at the game court and golf on the putting green all encourage spontaneous gatherings. At the far-left side of the courtyard, a comfortable lounge surrounds an outdoor firepit. Dog parks and a playground provide pet and family friendly spaces for relaxation.
The historic familiar feel and wellness design inspires residents to engage with peers in activity, socialization and community; all within this active environment.

