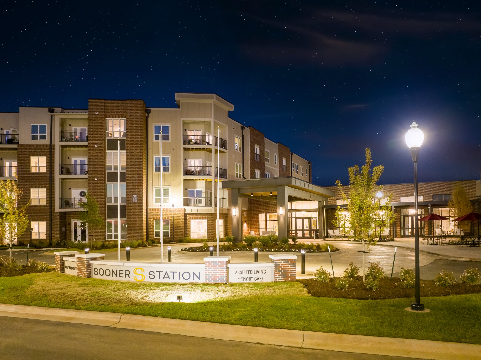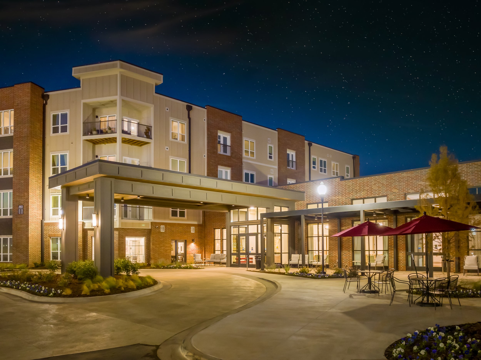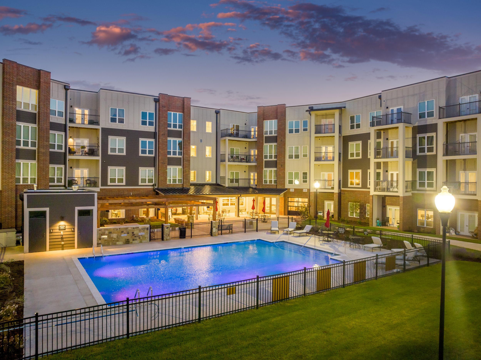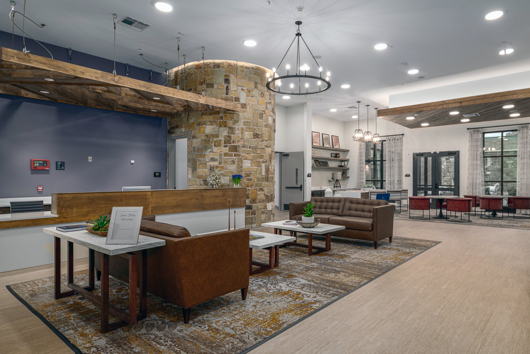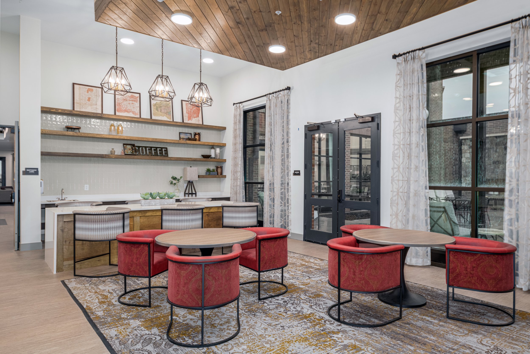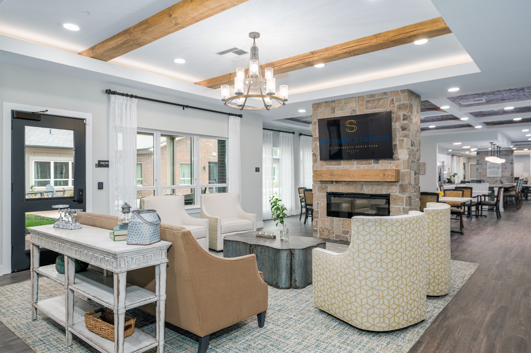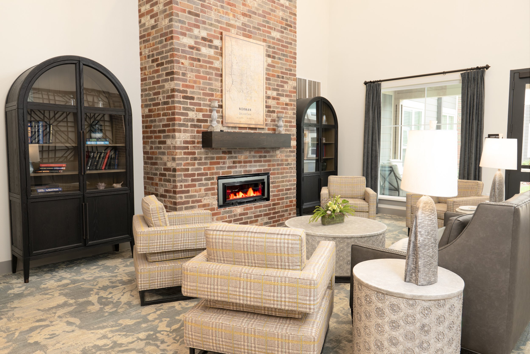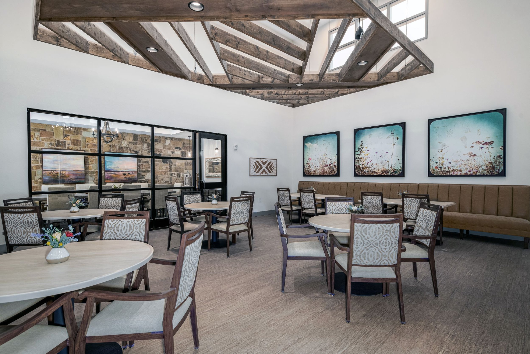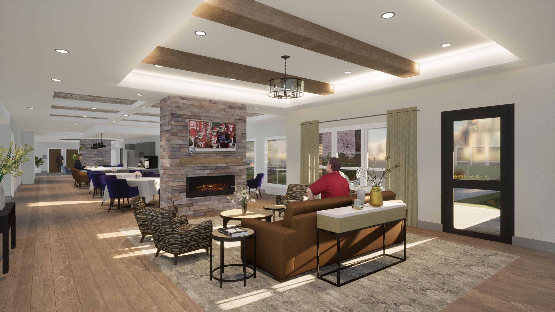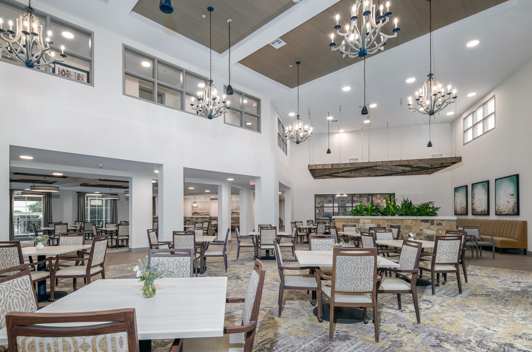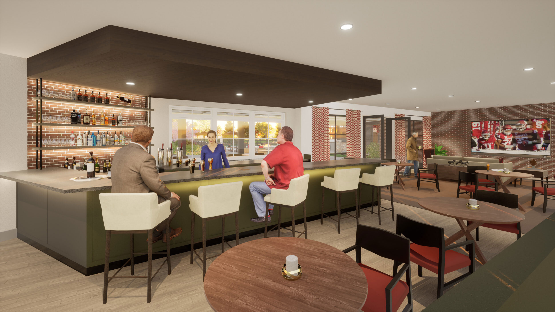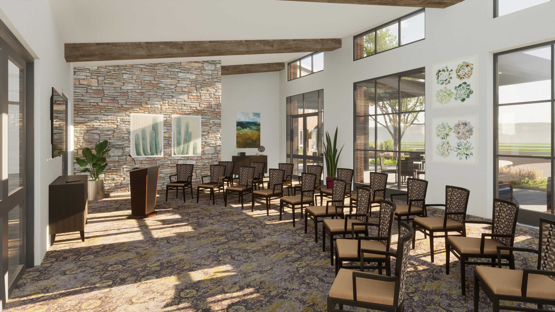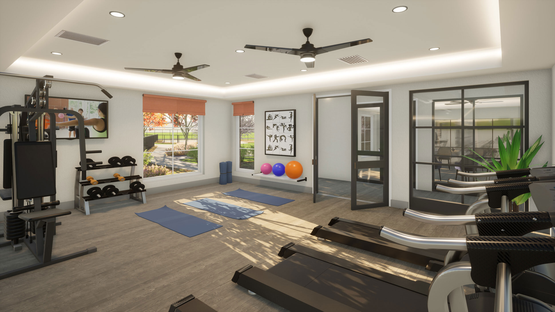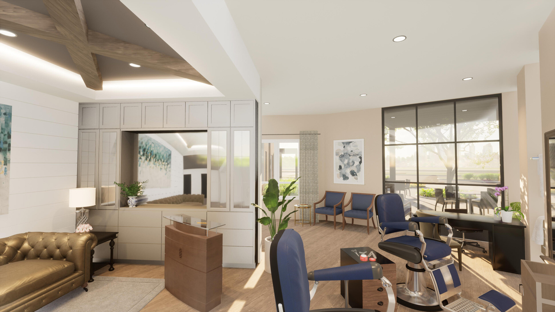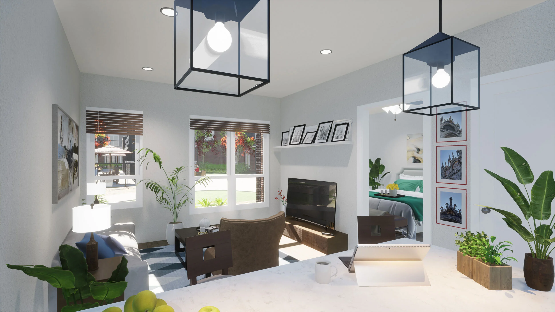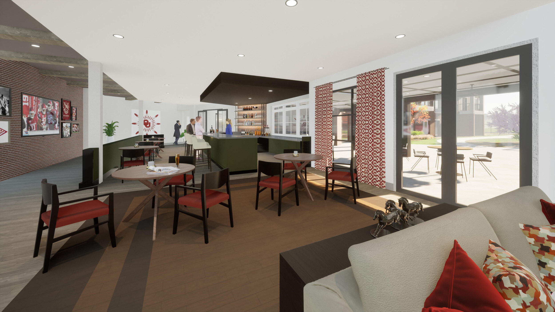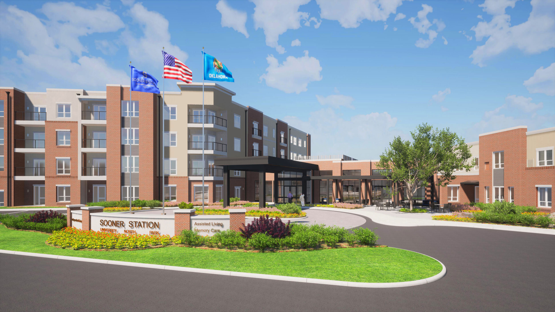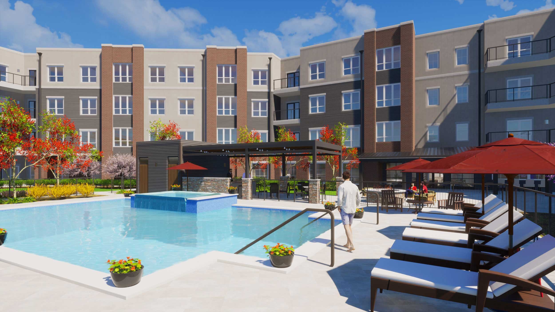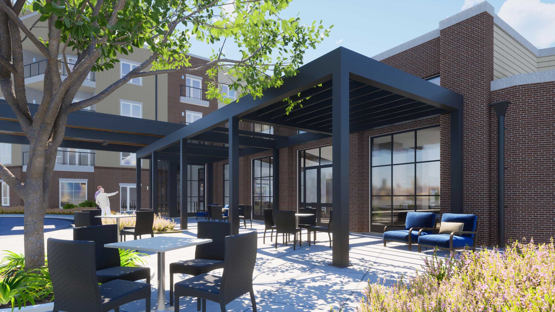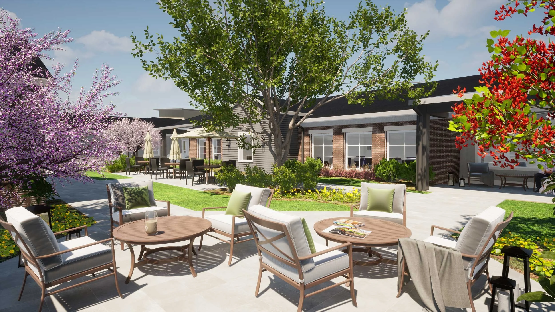
Sooner Station
Project Details
CLIENT Medcore Partners
Owner 310 Investments
OPERATOR Integral Senior Living
SIZE 206,000 SF; 101 Independent Living Apartments, 64 Assisted Living Apartments, 24 Memory Care Units
SITE SIZE 8 acres
CARE TYPE Independent Living, Assisted Living, Memory Care
COST OF CONSTRUCTION $29,000,000
WHAT WE DID Architecture, Interior Design Landscape Architecture
Norman, OK
Sooner Station is a true reflection of Oklahoma, with colors taken from the state’s landscape – greens, yellows, and golds of the land, and blues of the clear skies. High ceilings with storefront windows mirror the openness and sprawling space. Stone and wood materials create a mixed Southwestern-Midwest feel that is both modern and familiar. Like the people of Oklahoma, the community is warm, practical, and comfortable.
Of course, football culture is a big part of life in the state, so the independent living building has a sports bar adjacent to a courtyard pool.
On the cutting edge of senior living trends, there are numerous dining options, including al fresco dining with a fireplace and covered seating, as well as a courtyard space tied together with a coffee bar in the reception area. Increasingly, seniors are sharing their homes with pets, and Sooner Stations features a dog park, as well as a pet grooming room with a washing table and other amenities.
As an intergenerational learning campus, a collaboration between Sooner Station and the University of Oklahoma will enable the school to use the facility for classes, and residents will have access to lifelong learning classes for people aged 50 and older.
Sooner Station opened in 2022.

