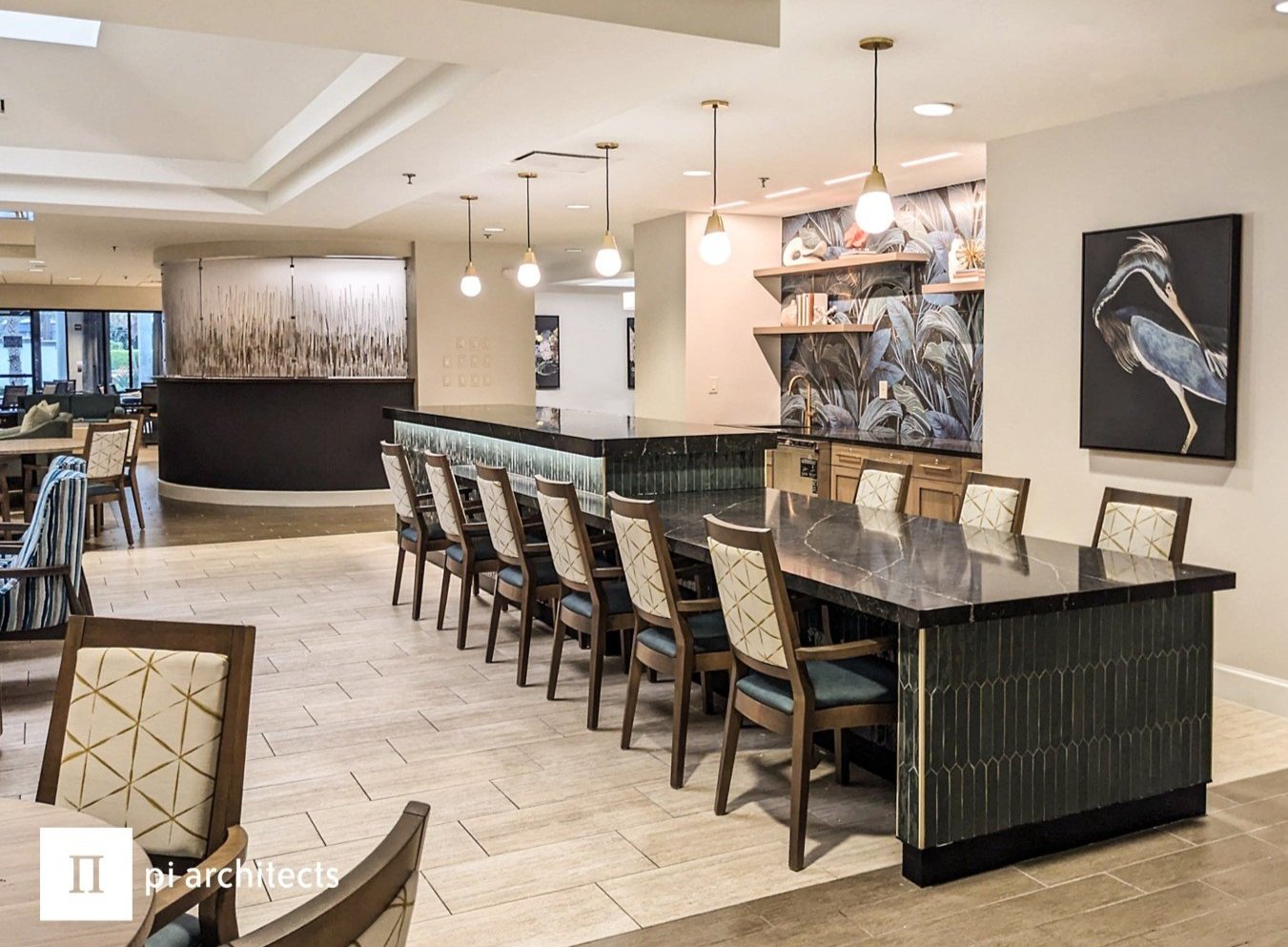Interior Highlight: Bold in the Golden Years: Inside the Vibrant Renovation at Verena at Delray
On the west coast of southern Florida, there’s a vibrant and buzzing community of seniors at Verena at Delray. The renovation and redesign of the building was an opportunity to make the atmosphere reflect the energy of the residents. From jazz band concerts to poker nights, this community is lively and dynamic in its social activity.
In collaboration with True Connection Communities and the Green Courte development team, Pi Architects determined that the interiors of the existing building needed help with functionality and intentional design that reflected how residents truly used the space, and in some cases, whether they used certain spaces at all. The design team also added more color to the common spaces to support the lively nature of the community and its residents. The design solution was to create spaces that are defined, but flexible. Mixed seating would be ideal to allow rooms to function in different ways. There was also an opportunity to make spaces function sometimes even better combined, such as installing a projector screen into the ballroom and giving two activity types, movies, and dancing, the space they need.
The new design features a vibrant mix of patterns and rich colors, with heavy influence from botanical elements and blues and greens taking center stage. The tropical contemporary concept behind the project is intended to layer in the natural beauty of the region’s plants and wildlife with a more modern aesthetic. Organic materials and shapes help bridge bold colors to a softer aesthetic that feels comfortable for a senior community.
The Lobby
As a first impression space, the lobby was key to the revitalization and the first opportunity to convey the vibrant energy of the community to potential residents. A rich, teal green accent wall with trim detailing is part of the answer to making a statement that feels subtly striking. Brass and berry accents throughout the space bring in lively layers, and a centralized partition wall acts as both a feature piece and a directional guide to the front desk. As one of the most heavily trafficked areas, a variety of seating allows the lobby to meet the needs of different users passing through the space, whether they be residents, potential residents, or family members.
The Bistro
A view from the lobby provides a look into one of the most buzzing spaces of the community - The Bistro. Calling to the natural foliage that makes Florida feel like an oasis, large format tile with a lifelike palm leaf design makes a big statement upon entering the open common area. An existing skylight adds a natural brightness, while the dark, yet vibrant tile layers in a dramatic element. As another space that functions for a variety of purposes at once, mixed seating groups strategically scattered throughout were important to make the space work for the residents. Repetition of materials helps carry the design from the entry and continues throughout the building. A familiar partition wall from the lobby is used here as a soft spatial divider between the Bistro and Dining Room with its opacity allowing light to still pass through.
Dining Room
Meal time is one of the most important and active times of the day for Verena at Delray. The dining room is spacious and the redesign needed to add layers for dimension. Alcoves running along the perimeter provided the perfect opportunity for accent walls and booth seating. The private dining room, located off the main dining, previously didn’t have the level of privacy desired due to doors that didn’t function well. To address this, bi-folds were traded for large sliders to easily give privacy or open the room up for overflow seating.
The Lounge
Stepping away from the buzz of the bistro, the lounge acts as a space of refuge for residents. A muted green wall paint speaks to the design palette with a softer touch and warm, neutral fabrics make the lounge furniture feel like a cozy spot to read or chat with friends. Drapery helps draw the eye out the floor-to-ceiling windows to soak in the view of the lush pool area.
The Casino
One thing is certain at Verena at Delray... Cards are crucial! Before the renovation, residents would play card games on any surface they could find throughout the building. While the redesign allows for comfortable gameplay in most spaces, repurposing an underutilized movie theater room into a casino room gives a dedicated space for specialty card tables and honors how residents use their spaces by highlighting their favorite pastimes. Tapping into the more diffused aesthetic of casinos, this space takes on a cozy energy. A neon sign at the door and flashes of a bright color layer in an air of ‘playground design’, a style and strategy also used commonly in casinos.
The Ballroom
The ballroom, once operating as a multipurpose room, had become a catch-all space without any clear function. The redesign intended to establish purpose while allowing the space to remain flexible for different uses. By designing the space with resident use in mind, the ballroom became a true event space that could meet the different needs of hosted events. From social dances to movie nights or music shows, this space needed to have a design that could function in different ways. New buffet casework, stackable chairs, and strategic placement of the ballroom dance floor helped make the redesign effective.






