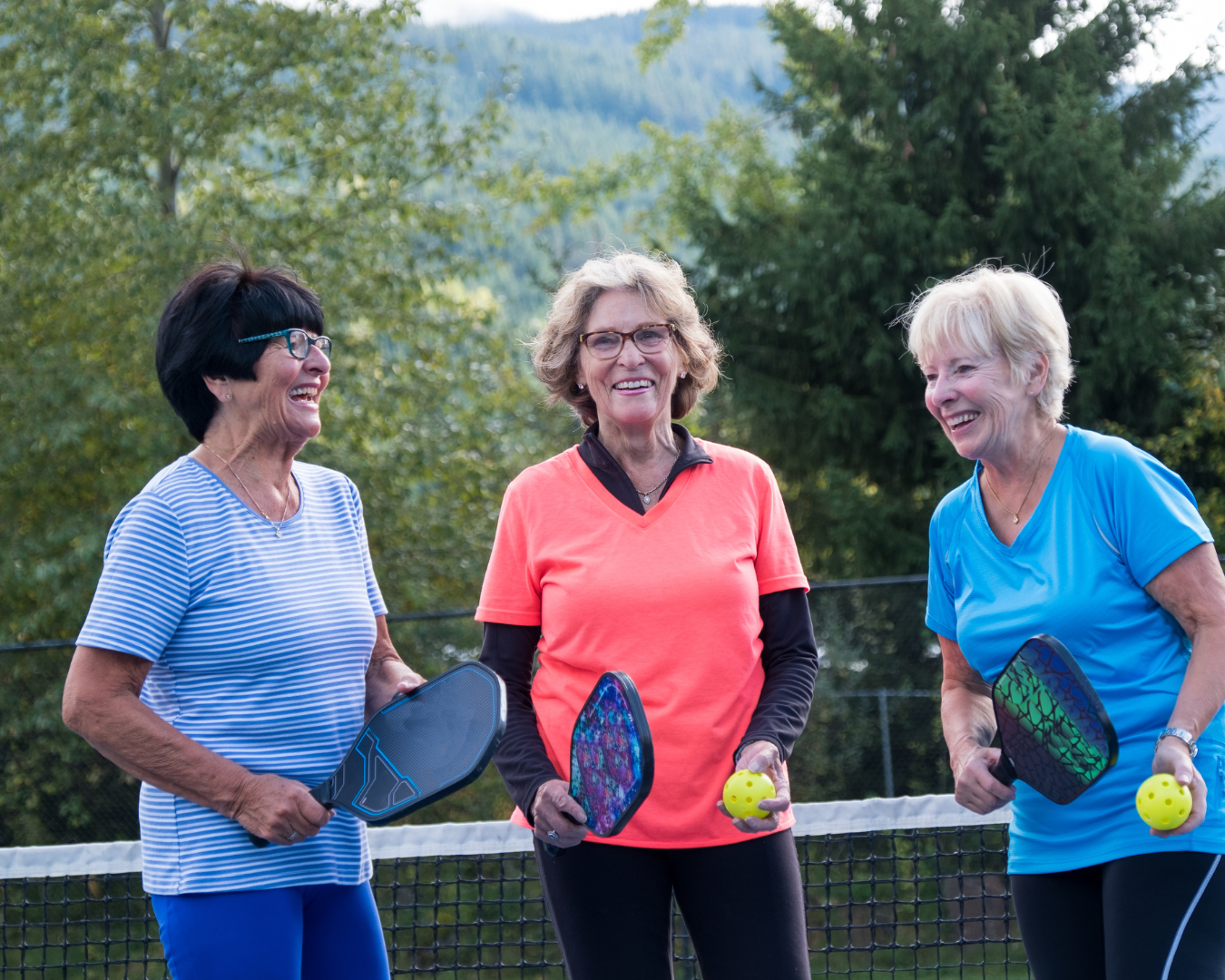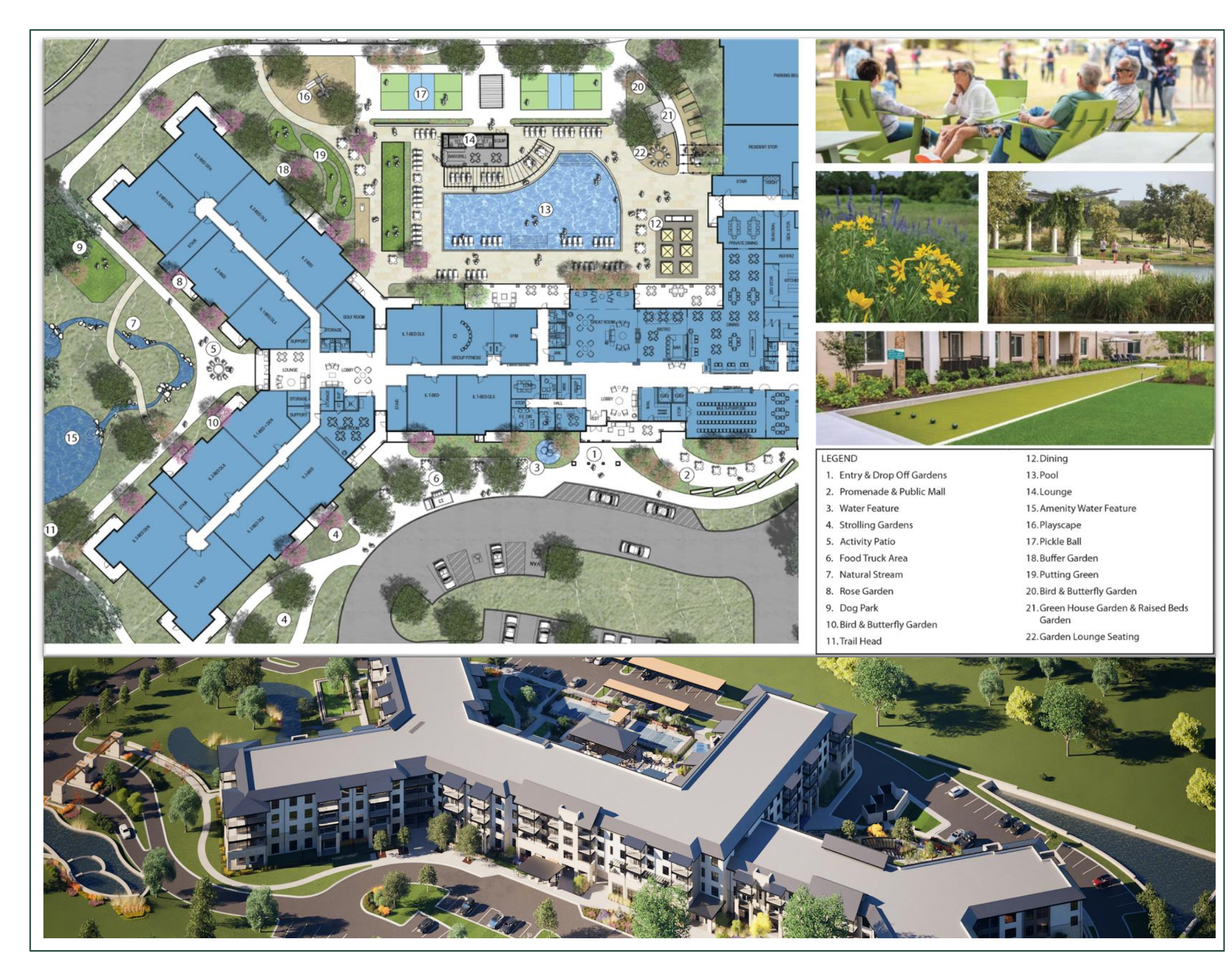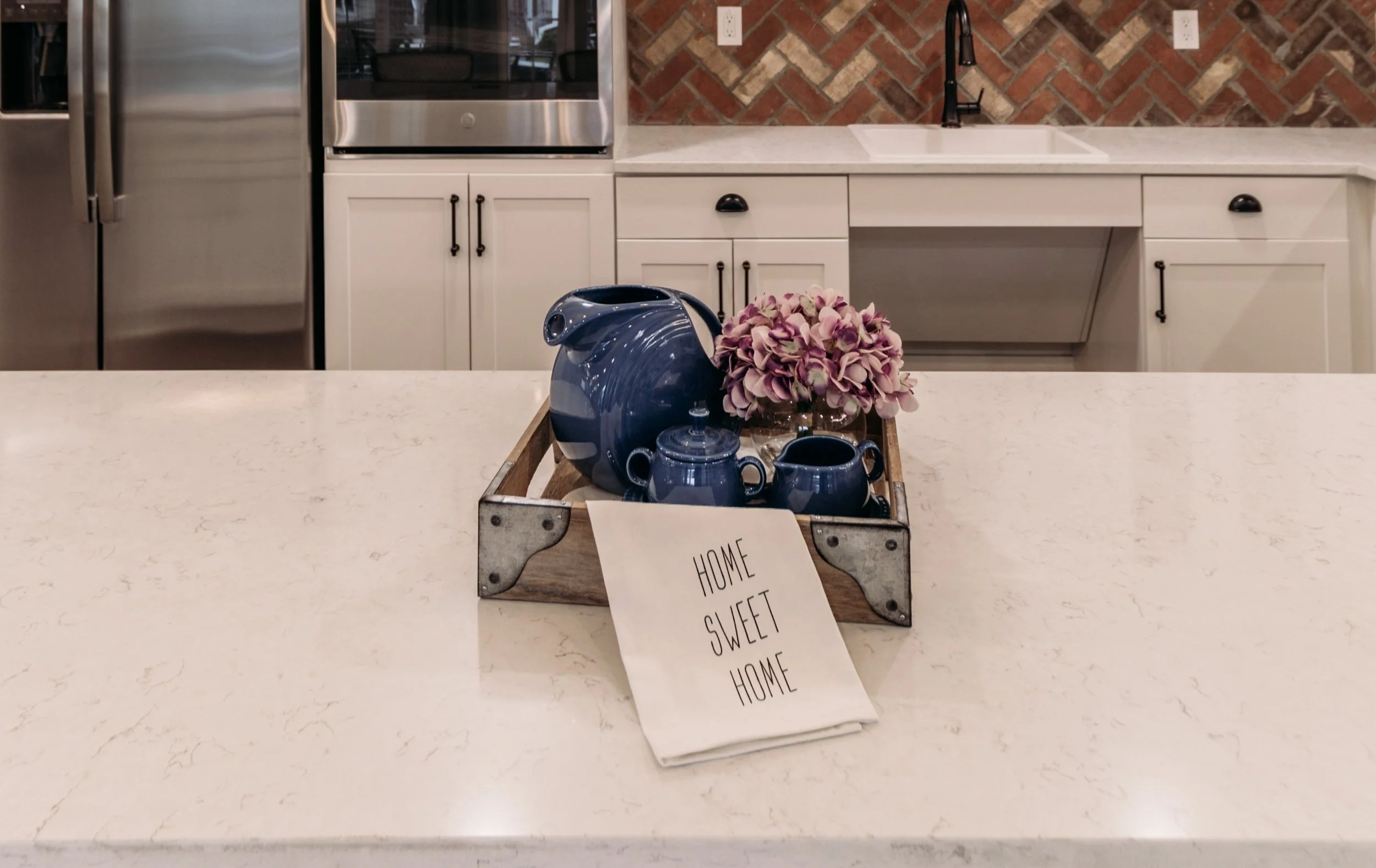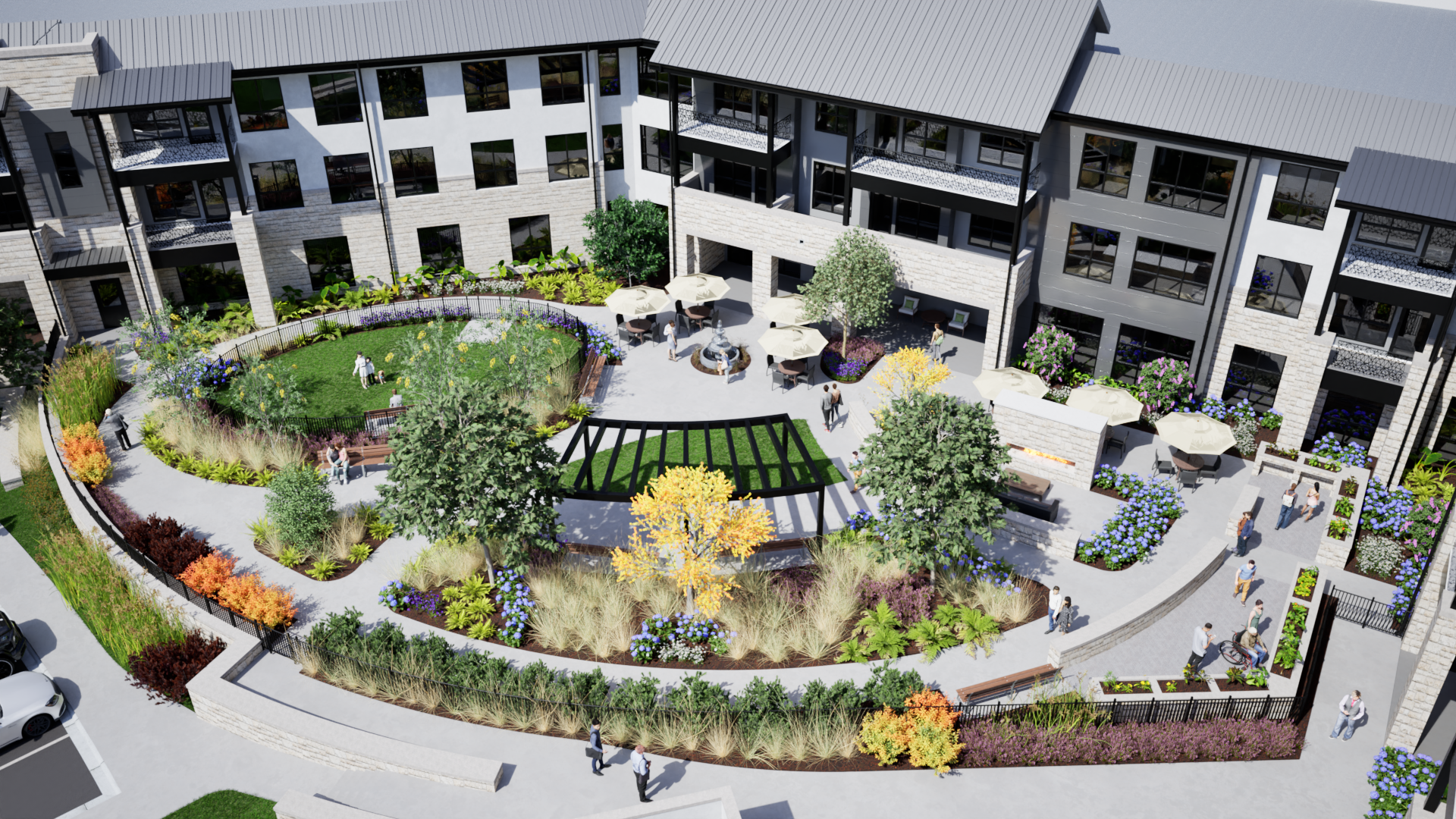Designing for Falls Prevention
As communities begin to open up post-pandemic, senior living residents who have been isolated will be more active. This is good news; but after months of isolation and quarantines, muscle weakness and deconditioning could contribute to falls and fall-related injuries. The design and layout of a building or facility can go far toward reducing environmental risks of falling. Here are a few features to consider whether you’re constructing or renovating:
Avoid major contrasts in flooring materials. For instance, stay away from a light floor with a dark border. Some individuals, especially those with dementia, may see the dark flooring as a gap or hole that they have to step around or over.
Minimize transitions in flooring, whether it’s going from carpeting or hard wood or wood to sheet flooring. Avoid any potential trip hazard. Make sure transition strips are as smooth as possible.
Ensure adequate lighting. This doesn’t necessarily mean brighter. Lighting that creates glare can be as dangerous as dim lighting. Maximize natural lighting as much as possible. Follow Illuminating Engineering Society (IES) Standards for required light levels in seniors’ housing and guidelines on helping senior residents and others with low vision to navigate their environments. We can help implement IES guidelines to help your residents excel in their environments.
Choose functional furniture. Seek sturdy furniture that people can get into and out of easily. Everything should have an armrest. Seating should be comfortable but firm enough that people don’t sink down, making getting up difficult. Accent tables should be high enough that people don’t have to bend/lean over or squat to use them.
Design hallways with broad visibility. Hallways should enable nurses and other staff to have a clear view of what is happening from one end to the other. While hallways should be clean and uncluttered, handrails and spaced seating will help residents navigate them safely.
Keep outdoor spaces clean and bright. Paths, trails, courtyards, and patios should be well lit with smooth surfaces and handrails, as well as appropriate and adequate seating. Consider how shade will be provided and make sure furniture such as benches and chairs are easy to get in and out of. Design your outdoor spaces according to who your residents are and who you want to attract.
We work on creating a balance between aesthetics and functioning. It is important to check boxes that keep residents safe while creating designs that are appealing and attractive. We’re happy to help. Contact our Interiors or MEP Departments for interior design or lighting, respectively, at 512-231-1910.
















